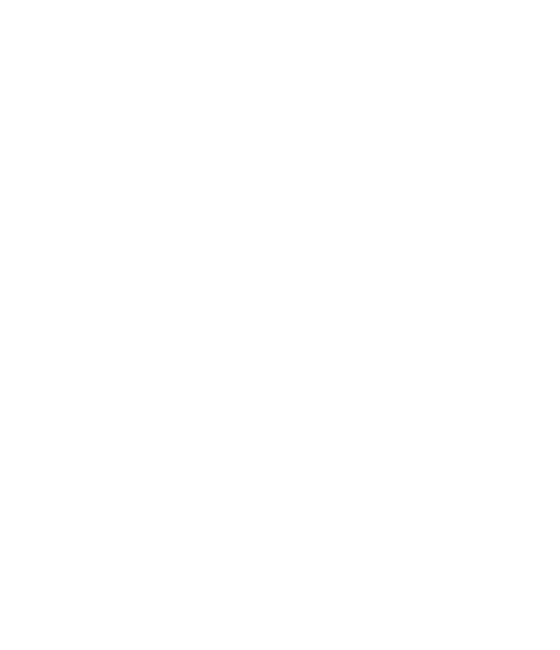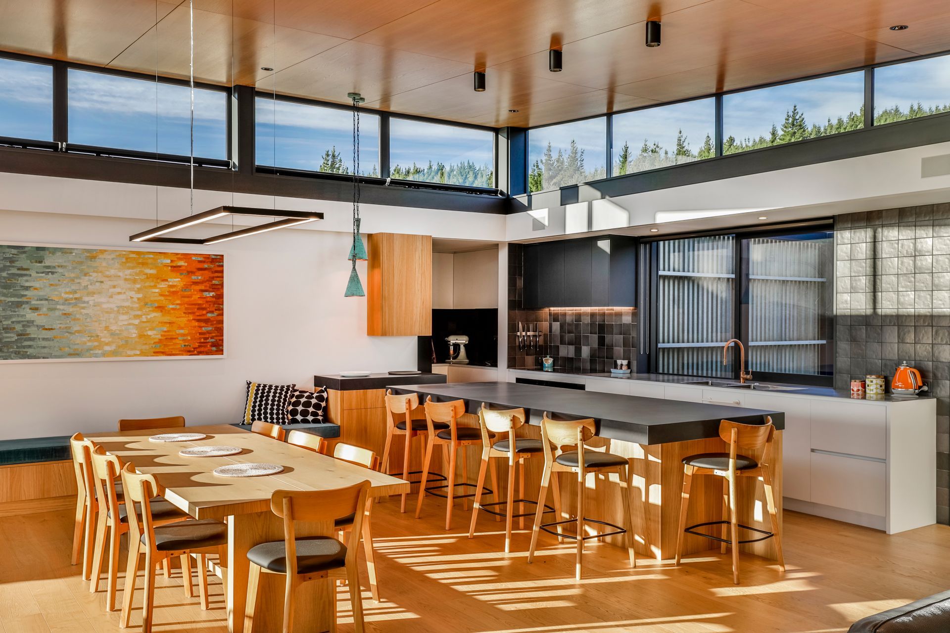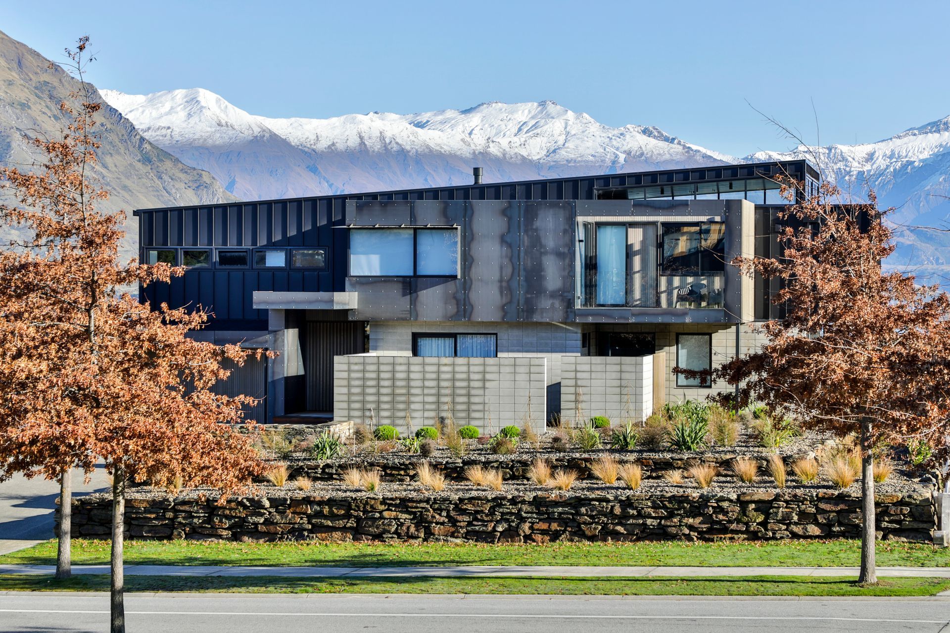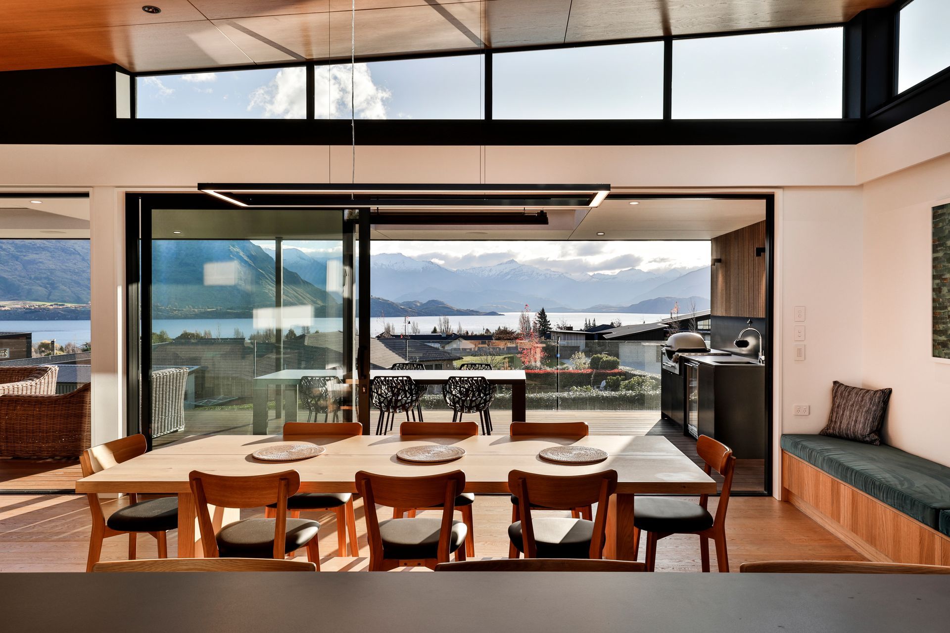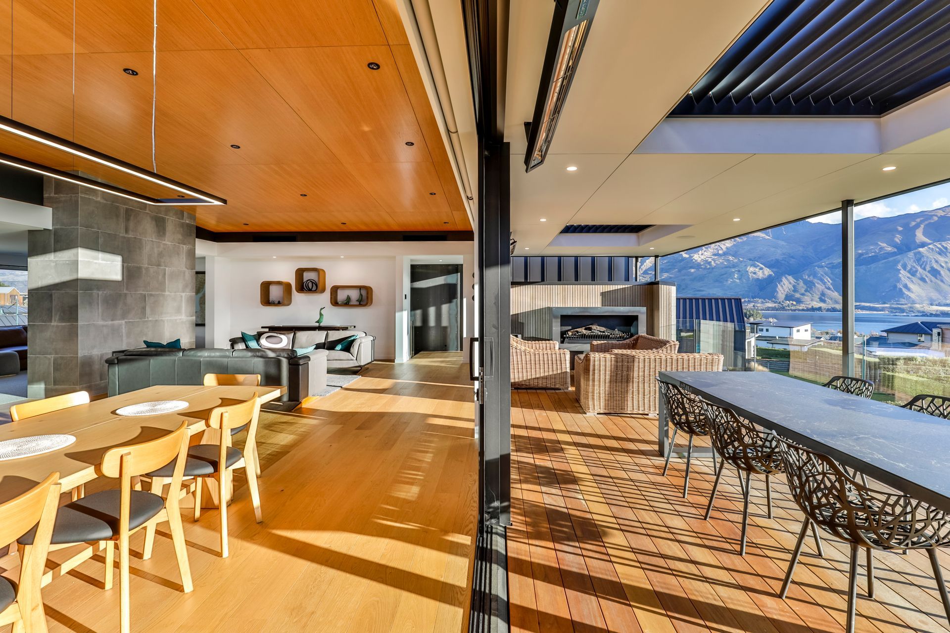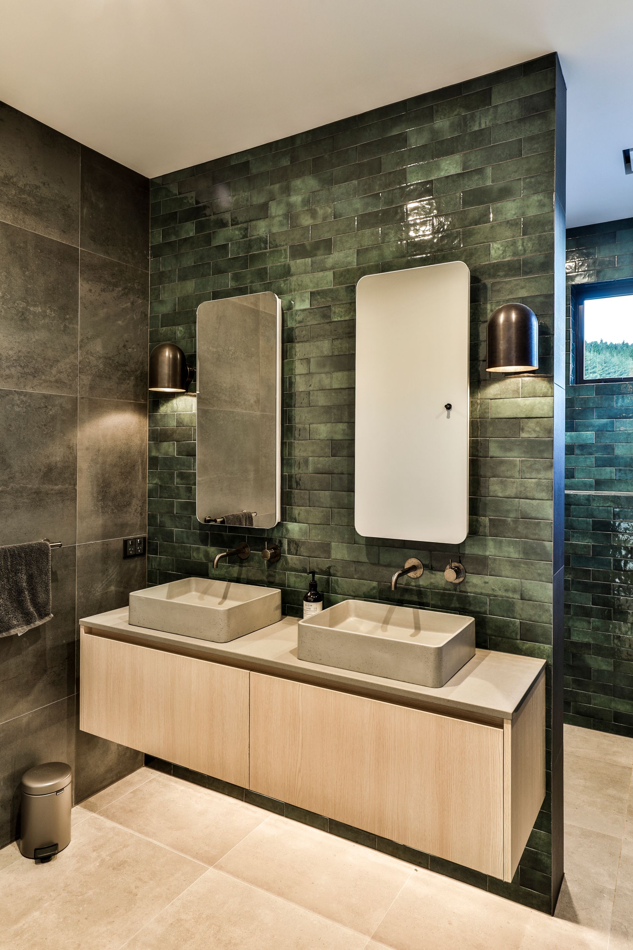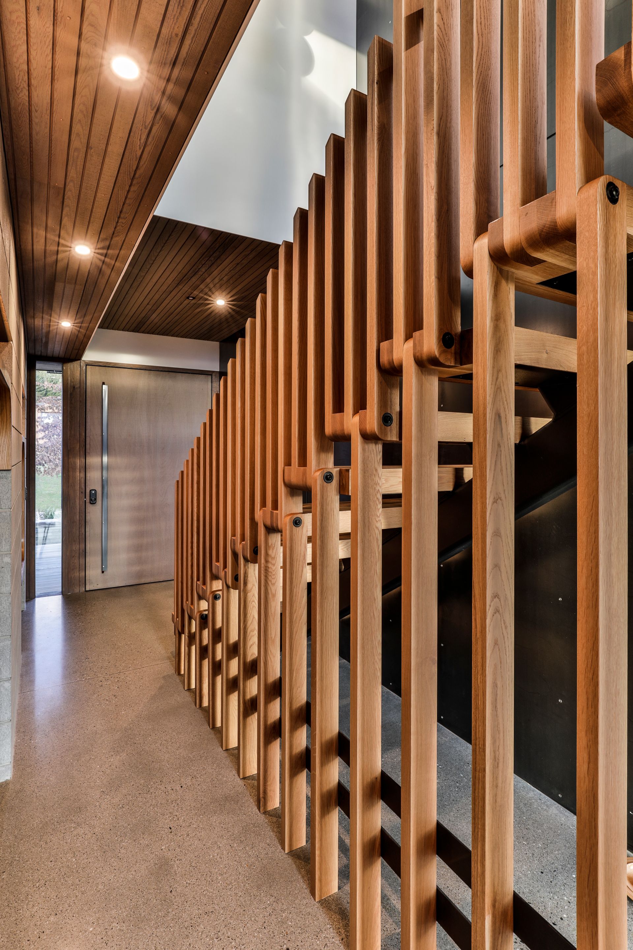ROADLEY HOME
Wānaka
Coming from a hardworking farming background, this down-to-earth family sought a retreat where lasting memories could be nurtured, becoming an integral part of the home for generations to come. Their vision was clear: a place to rest, feel at ease, and immediately sense the comfort of home.
Our design journey began with the creation of a spacious holiday home that maximized the breathtaking views of Lake Wānaka. The family desired outdoor areas that offered protection from the ever-changing elements of nature, while ensuring privacy from passers-by. They required adaptable spaces that could accommodate a variety of scenarios—from quiet evenings by the fire on the deck, to large family gatherings at Christmas, or intimate weekends for just the two of them. Above all, they wanted a home where memories could be made, cherished, and passed down.
The design philosophy focused on blending modernity with nature, ensuring both the exterior and interior had visual complexity that harmonized with the landscape. The house presents itself as a cohesive collection of materials: concrete block, metal tray cladding, corten steel panels, and cedar weatherboard, all set against the stunning backdrop of the Southern Alps.
Upon entering, the home reveals thoughtful details that evoke both charm and warmth. Curved entry seating and a sculptural wooden staircase with a unique balustrade echo the essence of winter memories spent on nearby slopes. Inside, raked ceilings on the upper level create an abundance of natural light and warmth, complemented by the rich textures of timber throughout the ceilings, flooring, and joinery.
At 400 sqm, this home is a masterful integration of form and function. It respects its surroundings while ensuring privacy, comfort, and practicality. Every consideration—views, sun exposure, wind direction, and privacy from neighbours—was meticulously planned to create a peaceful sanctuary.
